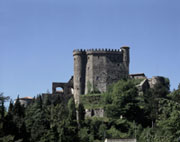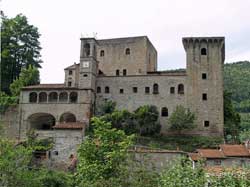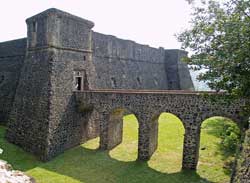Castles in Versilia
The area of Versilia, and mainly the valley of Lunigiana, were since the late Roman Empire period crossing ways to the val di Magra and the Appennines. So during the course of the centuries lots of fortifications have been constructed to protect the area to which the towns of Filattiera, Montignoso, Caprigliola, Massa and Fivizzano belonged.
Today, towers, walls and castles belonging to different historical periods, represent one of the most attractive sight of interest for people who want to discover this pictoresque zone of Tuscany.
MALASPINA CASTLE (Massa)
 The earliest reference to this fortress of Massa dates back to 1164, in the investiture of Obizzo Malaspina by Federico I. However, it is likely that a fortified structure controlled by the Obertenghi family had already straddled the same hilltop during the previous century. The imposing structure standing today is a composite of centuries–long modifications and additions. Just north of renaissance palace, one can still admire parts of the original structure – the base of a square tower and, further down, three cylindrical turrets within an embattled curtain, as well as some remains of the Marquis' residence.
The earliest reference to this fortress of Massa dates back to 1164, in the investiture of Obizzo Malaspina by Federico I. However, it is likely that a fortified structure controlled by the Obertenghi family had already straddled the same hilltop during the previous century. The imposing structure standing today is a composite of centuries–long modifications and additions. Just north of renaissance palace, one can still admire parts of the original structure – the base of a square tower and, further down, three cylindrical turrets within an embattled curtain, as well as some remains of the Marquis' residence.
The original medieval structures underwent substantial restructuring in the 14th century by order of Castruccio Castracani of the Antelminelli family. From the late 15th to early 16th century the fortress was expanded through the construction of a new palace for the marquis, to which were added such refinements as the verandas, loggias and colonnades characterized by stylistic and decorative details style Alberico Cybo, Lord of Massa from 1553, who brought to completion the process of fusion between the old fortress and the renaissance residence; the palace façade was embellished with unique painted polychrome and marble–inlay decorations.
Over the course of the late 16th and early 17th centuries, the fortifications themselves were modernized and expanded through the addition of a new and imposing rampart, built to satisfy the requirements of the "modern" battle fronts, with numerous embrasures and artillery positions.
MALASPINA CASTLE (Fosdinovo)
 The first nucleus of the castle at Fosdinovo was erected, probably during the High Middle Age, on the slopes of Mount Grosso in order to guard the access roads leading from the inland valleys of the Lunigiana to the sea.
The first nucleus of the castle at Fosdinovo was erected, probably during the High Middle Age, on the slopes of Mount Grosso in order to guard the access roads leading from the inland valleys of the Lunigiana to the sea.
In the 13th century the nobles of Erberia, vassals of the Malaspina, chose Fosdinovo as the focal point for their fief and thus had improvements made to the pre–existing fortifications. Spinetta Malaspina, who acquired the fief in 1340, and his nephew, Galeotto, ordered renovation of the fortress and expanded its defensive structures, characterized by the rounded flanking turrets, to the configuration which is largely conserved to this day.
Over the next century (in particular from the 16th to the 17th century) the powerful local dynasty of the Malaspina family rendered the castle more suitable for its residential and diplomatic functions. The new palace which they had built with renaissance style portico and small loggias was included within the fortress walls by adding both the edifice proper and courtyards over the glacis and ramparts. Still today the castle is the property of the Marquis Torrigiani–Malaspina, who has overseen its restoration, wishing to reconstruct, for its educational and historic value, one of the most outstanding examples of ancient feudal residences.
VERRUCOLA CASTLE (Fivizzano)
The magnificently fortified hill of Verrucola, located between the Mommio stream and the Collegnago canal, dominates the route leading from the Magra River Valley to the mountain passes of the western Lunigiana and the planes of Parma and Reggio Emilia and beyond them. As far back as 1044 there are records referring to the existence of this "caminata domini Bosonis", the fortified residence in which, prior to the ascendancy of the Malaspina, the noble Bosi family had established the seat of their dominion.
Vestiges of the original structures remain unmistakable in the arrangement of the imposing central Keep, built in the manner of the classic tower houses of the High Middle Age, as well as in several southeastern sections of the encircling wall. In the mid 14th century, with the advent of the seigniory of the Marquis Spinetta Malaspina, the castle took on the dimensions and appearance visible today: the support towers of the central donjon (or Keep) were built, and the perimeter walls completed.
The collapse of the domination of Spinetta, the disastrous earthquake of 1481 and the progressive assertion of the political and mercantile power of Fivizzano, a city within the Florentine sphere of influence, all combined to determine the gradual decline of Verrucola. The ancient fortress eventually lost all strategic importance; one sing of which was the use of its south-western wall as a supporting structure for construction of the Church of Santa Margherita, with its graceful and harmonious renaissance arcade. Today the castle belongs to the sculptor Pietro Cascella, whose atelier has become a site of prime interest to visitors.
BRUNELLA FORTRESS (Aulla)
Located in a strategical point, the Brunella Fortress dominates the town of Aulla and the confluence of the Aulla and Magra rivers. It once controlled the access routes linking the inland valleys from the Lunigiana to Via Francigena in a key point between the inland mountain passes and the coast. This fortress is the most efficiently designed military structure ever built in the Lunigiana.
Its great defensibility was achieved through a splendidly close fusion between the fortified buildings and the underlying rock spur on which they stand. Vestiges of the first nucleus, especially evident at the late 13th or early 14th century. It was around these original structures that the castle was built during the so-called "transition" period of the late 15th century, when defensive design needed to meet the demand of new military tactics and technologies.
In fact, its design and several of its architectural details exemplify the advancing theories of the art of fortification: the aim was to transform castles, fortresses and city walls in response to the greater damage which a 13th-century assaulting artillery was capable of inflicting on defensive redoubts. Though the architect of the Brunella Fortress is not known with certainty, but because of lots of similarities between this one and the Fortress of Civita Castellana, known to have been designed and built by Antonio da Sangallo il Vecchio (the Elder), it is custom to assign the Brunella Fortress work to him.
MALGRATE CASTLE (Villafranca Lunigiana)
The earliest nucleus of the Malgrate Castle, probably erected in the mid 13th century, was quite different from the structure now standing; what we see today is the result of over five centuries of continuous additions and modifications to the original structure, the last of which were terminated in the late 18th century. The donjon, or keep, made up of a high cylindrical tower crowned by a corbel-supported overhanging guard walk, constitutes the main edifice of the simple but efficient defensive system typical of the Middle Ages – a curtain wall surrounding a central ward for control or refuge.
This earliest structure of the Malgrate Castle, strategically situated on the hilltop controlling the narrowest part of the Bagnone Valley below, had an essentially military structure and function. A new curtain wall was then built during the 15th century, as attested to by the local chronicler Giovanni Antonio da Faye: ".... in the aforementioned year (1455) the surrounding barbican was made to the Magra Castle and this was performed by Maestro Piero Picheto of Como".
In 1351 Malgrate Castle became the seat of a new independent fief splintered from the by then fragmenting dynasty of the Marquises Malaspina di Filattiera. Thus, besides its principally defensive functions, it came to serve as residence for its new feudal lords. The original fortress's transformation into a residence, begun by the Malaspina, was continued and brought to completion by the Marquises Ariberti di Cremona, who acquired control of the fief in 1641. The entire central ward was transformed into a palace which completely incorporated the medieval tower into the new residential building.
TERZIERE CASTLE (Bagnone)
Within the greater structure of the present-day Castiglione Castle, the result of layer upon layer of successive accretion, one can clearly recognize the original fortress arranged according to the typical medieval scheme of a central keep surrounded by an outer wall, in this case, with at least one turret guarding its south-eastern flank. Vestiges of the early wall as well as the style of construction, in particular the cylindrical pillar within the four-sided central keep, indicate that the fortress was built before the 11th century, that's to say in the High Middle Age.
In 1351, the Marquis Franceschino Malaspina dubbed "the soldier", obtained lordship of the independent fief of Castiglione del Terziere and carried out a significant restructuring of the eastern wing; he had the walls fortified and built the rounded turret still standing today. In 1451 the fief passed under the control of Florence, and Castiglione became the seat of the Capitanato di Giustizia (Captaincy of Justice).
Over the ensuing century, the Seigniory and later the Grand Duchy carried out progressive remodeling of the edifices to better adapt them to their new functions as seat of administration and diplomatic relations for those areas of the territory which, though subordinate to Tuscany, were part of the Magra Valley of the Malaspina. Recently, Loris Jacopo Bononi restored the castle to its renaissance splendor.
The restoration executed under his guidance has brought to light the splendid details and stylistic elements (marble multiple lancet windows, frescoes and other decorations) of the palace where, for nearly three centuries, the Florentines administered justice in the Lunigiana. The castle now houses the "Centro di Studi Umanistici Nicolò V" (Centre for Humanistic Studies).
Founded by Bononi, it boasts an extraordinary library collection specialized in the History of Florence and Lunigiana, as well as Italian Literature. Over more than twenty years since the Centre's inception, the castle has become the destination for history scholars and specialists from Italy and from abroad.
PIAGNARO CASTLE (Pontremoli)
The Piagnaro Castle, poised at the top of the hill, so dominating the northern approach to the town of Pontremoli, arose in order to control the cross–roads which, traversing Mount Bardone, provided the link between the Po Valley, to the north-west, and the Magra Valley and Tyrrhennian coast, to the south-east. The original fortress, whose construction probably dates back to 9th or 10th century, was still quite functional in 1167, when it was used to repel the advancing army of Federico I.
Today, however, just a small portion of the original structure remains. What is clearly visible, instead, is the centralised system of fortification, which is supposed to be constructed in the 13th century (the local tradition attributes it to King Enzo, 1247). Its defensive system hinges upon the massive semicircular keep, access to which is furnished by an independent entrance.
The central figure of the Piagnaro Castle's rather complicated history has always been the nearby walled town of Pontremoli, for which the castle maintained its role as armed sentinel during the course of the 15th and until 18th century. The fortress was renovated, remodelled and enlarged numerous times, as can be seen from its current arrangement. Because of its appearance and history it has been considered a fortress, rather than a true castle, since 1650, such as it resembles today.






 Italian
Italian Dutch
Dutch English
English German
German